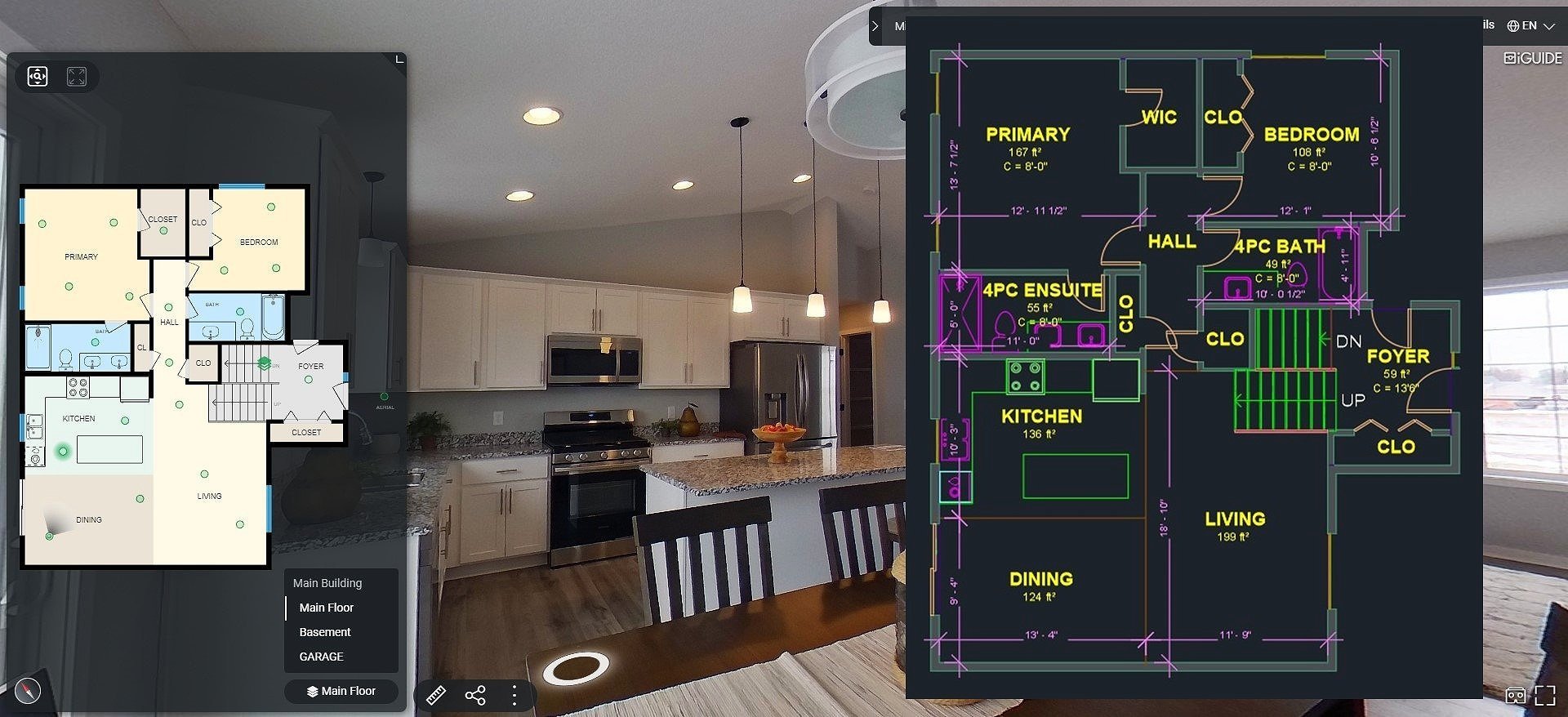
iGUIDE
DWG FLOOR PLANS
Get a head start an architectural and construction floor plans and design drawings
This is an impressive addition to our iGUIDE services! Floor plans within 48 hours on houses and buildings under 10,000sf. No more manual drafting! This is one of the fastest and most cost-effective solutions for capturing and drafting 2D floor plans with the DWG file export.
Get a head start on your architectural and construction floor plans as well as as-build and design drawings.
Avoid costly delays to your projects.
Utilize iGUIDE DWG Floor Plans
for better planning and execution.
Above are examples of Premium floor plans which include annotations of labels, areas & dimensions. Appliances, cabinets, and bathroom
fixtures are placed as well. Standard floor plans have the structural elements of the building only, including door and window placements.
Along with the 2D floor plan, you will also receive the 3D virtual tour for your convenience.









